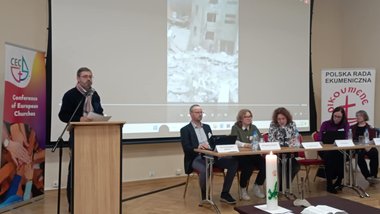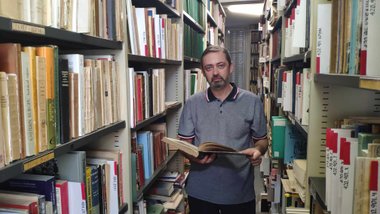New UCU Collegium differs both from other Ukrainian dormitories and student housing in the world

The new Collegium is part of the unique university campus of the Ukrainian Catholic University, which already includes: the Metropolitan Andrey Sheptytsky Center, St Sophia – the Wisdom of God Church, the multifunctional academic building and the Collegium named after him. Patriarch Iosyp Slipyy.
The new five-storey building, with an area of more than 8,000 square meters, will house living rooms for university students, the UCU Student Center - a space for learning, leisure and development, and office blocks and guest rooms.
A significant part of the first floor and lower level of the building is occupied by a unique student space, which will be accessed by all UCU students, even those who do not live in the Collegium. There are areas of student clubs, game rooms, classrooms, the office of the dean's office of student life and the student government, a laundry room, and a large bike stand.

The new Collegium will also include the UCU Applicant Center, where everyone can get advice on admission and University opportunities. On the part of the 2nd-3rd floors, there are guest rooms with a magnificent view of Stryi Park and the city. The living space for students and curators occupies 2-5 floors. The new Collegium completes the formation of a quiet residential courtyard for residents of both collegiums of the University, with two levels of terraces and a green area for recreation and leisure of students.
Father Yuri Kozlovsky, master of the Collegium, says that in the development of the project, the University did not follow the already known world models, but created its own unique one, having improved the preceding format of student housing and in general the experience of living and studying on campus: "The formation program, according to which we work in the first Collegium, is our great asset, because students here not only live but also are educated: learn, develop together with the community. This distinguishes the Collegium of UCU not only from other dormitories in Ukraine but also from similar student housing at the international level."

It was the experience of living in the first Collegium that helped the working group to complement and diversify the student space: "We saw that it is important for undergraduates to choose formats for living and leisure activities. Therefore, when planning the new Collegium, we took into account both the formation component and housing conditions. Here the offers will be even more diverse," adds Fr. Yuri Kozlovsky.
Overall, they will be able to accommodate over 200 residents: students of UCU together with curators – employees of the University, who, in addition to their direct duties, will share living space with students, and will be responsible for the education program for them: its spiritual, cultural and integration, educational, sports components.
"The new Collegium integrates multiple functions and offers many options to organize students' housing, from the smallest two-bed room to the largest four-room blocks", says Andriy Borovets, acting First Vice-Rector of UCU.

Like the first UCU Collegium, the new building is fully adapted for comfortable living for people with limited mobility, as the concept is based on building an inclusive community. As you know, the first House of the Collegium accommodates people with mental disabilities from the "Emmaus" community, in UCU they are simply called friends. There are houses of this type in many countries. Still, the Ukrainian Catholic University is the only one in the world where such kind of a house is located in a student college, and its inhabitants are its direct "formators".
"In the new Collegium, rooms for people with special needs have a separate level of access and special layout. First of all, we are talking about wider doors, a larger bathroom area, adapted interiors. We followed the respective construction standards to design such premises. We were also advised by experts on inclusivity of structures and buildings", Fr. Yuri Kozlovdky emphasizes.

Each "student" floor has an upper room, a kitchen that is combined with a living room. The kitchen has several tables, microwave ovens and electric kettles, upholstered furniture. At the end of each residential block are rooms for privacy and prayer. The foundation of spiritual life on campus is the Church of St Sophia – the Wisdom of God and the chapel in the first Collegium. The latter can be easily reached because both buildings are connected to each other via a common passage. Living rooms for curators have a bedroom, a bathroom, a separate kitchen-studio with a living room.
Collegium II was designed and built in accordance with modern engineering practices: "In terms of energy efficiency, this building (which is already traditional for UCU projects) exceeds the formal state requirements that apply today – both in terms of thermal insulation and quality and density of windows and glass facades, and of quality and efficiency of engineering systems. We paid special attention to the comfort and safety of residents in the project, it is, first of all, about the choice of natural and safe materials for interior decoration, quality of lighting, acoustics, security systems", says Andriy Borovets.
Completion of work in Collegium II, in particular in the Student Center and office blocks, continues. Despite the pandemic and the difficult financial situation, the construction of a new building on the UCU campus was supported by many donors and friends of the University.
UCU expresses its sincere gratitude to them and continues its fundraising campaign to complete all work in the new campus building.

More on how to support the development of quality education in Ukraine.









